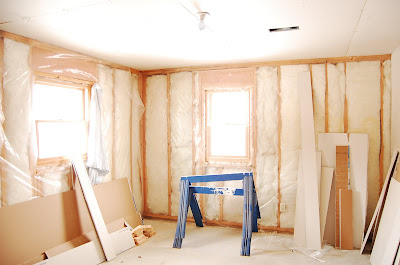In my wanderings around blogland I see so many beautiful images of pretty pantries peppered with eye-popping paper, perfect parcels, and pleasant paned doors. I think about how fun it would be to organize and beautify my OWN pantry closet. Then I remember that I don't HAVE a pantry and I get sad. But only for a minute because #1 I have PLENTY of spaces that need organizing and beautifying and #2 I have something even better than a rinky-dink pantry closet. I have a pantry ROOM. It may not be pretty, but it is absolutely a hidden, unassuming gem in this home. It is down in the basement, so another big benefit is the extra exercise I get running up and down the stairs, especially when I'm putting away groceries.
So here it is; a concrete storage room.

Not beautiful to look at, but very functional. The shelving came from Costco. These are super heavy duty. I think each shelf can hold up to 400 pounds. Um yeah. They are also very easy to assemble. No screwing, they just slide and lock together. The only tool you'll need is a rubber mallet to tap them into place. I believe they were $60 each? I need to buy at least two more, and maybe another for the garage.

So let's talk logistics. I know it doesn't sound very convenient to store all our pantry items in the basement...a looong walk from the kitchen, but it works pretty well. I do keep some items in my kitchen cupboards. I have a cabinet and a drawer with spice type items, a corner cupboard with cereal, bread, and school lunch supplies, a cabinet with pastas and one can each of commonly used items like soups, corn, peanut butter etc. I also have two cabinets designated as baking supplies areas. I keep a large Tupperware container of flour and one of sugar there. I keep all the baking staples (baking soda, baking powder, salt, vanilla, powdered sugar, brown sugar, oils, cocoa etc) there.

In the basement I store my home canned items (tomatoes, pickles, grape juice, jams, salsas, carrots, green beans, relishes, applesauce, tomato sauce, etc), bulk items (wheat, additional flour, beans, sugars, oats, rice etc), extra pantry items (cereal, granola bars, cups of fruit, olives, soups, lemon juice, salt, ketchup, etc), bulk paper goods, toiletries and cleaning supplies (toothpaste, toilet paper, Clorox wipes, Ziploc bags, paper towels, shampoo, toilet bowl cleaner, etc), and my canning supplies. I also keep my coolers down here. Our potato bin is down here where it is dark and cool as well.

(Those are Hubbard squash in there with what is left of the potatoes we grew this year. They were given to me by some friends. I need to process them...)
So basically, I stock my kitchen cabinets from my storage room in the basement. It works well.

Another benefit of having the food stored down there is that I can kind of ration the food in the kitchen a bit. The kids do NOT like to go down to that section of the basement, so I can store things down there that I don't want them to get into. Believe me, with 5 kids who are apparently always STARVING, this is handy. As you may have noticed in the picture, I also have water stored down there. I try to refill beverage containers with water and keep them down there. It never hurts to store water if you have the space. I need to get a shelf for the water. (I also need a shelf for our sleeping bags and camping gear that are heaped at one end.)

Just a few steps away, just outside the doorway of this storage room, is our chest freezer. When my Mom was here visiting this past summer she installed an outlet in this corner for me. I had envisioned a freezer in this spot when we first moved in. I eventually got the freezer, but it was another couple years before I had it settled into its permanent home.
I love having this space for storage (and as a great tornado shelter) and I love seeing my shelves fill up- especially with items I have grown and canned myself.

So that's my concrete pantry--and I love it!
Linking up:
Remodelaholic




































































